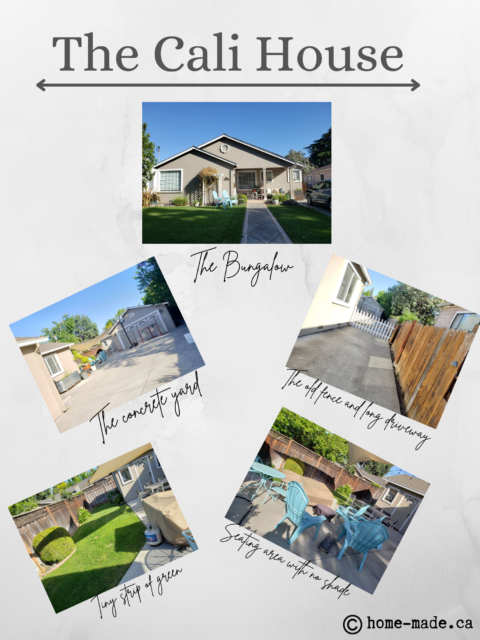So we did a thing. We bought the house we were renting. Yup. There was a moment (2 months of sleepless, angst-filled nights) when we thought it wasn’t going to happen and we’d be packing up our belongings, putting them into storage, and driving across the continent back to the only home we knew was available–our cottage (and even then, we weren’t sure we would be able to cross the border because of the pandemic).
But the moment passed and after countless hours spent by my husband on getting our finances in order, it’s official. We own real estate in California. To be honest I feel a little sick about it, but also excited. It’s another opportunity to put our design stamp on a house that I once described as “unimpressive.”
It’s a deceivingly large bunglow. A loooong bungalow rather than a ranch so you can’t quite tell what the square footage is. We’ve got three bedrooms and three bathrooms, all generous in size. Two of the boys share a room and bathroom (much to their chagrin). I have secretly named it the “L house” because of all the awkward L-shaped angles in the open concept floor plan. The house is surrounded by a sea of concrete which has its pros and cons.
As our neighbour across the street once said, the house has good “ju-ju”, which I take to mean it has a magical past with good vibes. I would agree. We find it very cozy and comforting. We all gather together on the couch to watch a movie or hockey game, we sit at the dining room table and have spirited conversations and the kids are always playing music on the smart display in the kitchen while I’m cooking. It’s a happy home.
Now, we get to put our design stamp on it. Nothing dramatic or extreme. The house has good bones and although the design is dated, it just needs a bit of a cosmetic facelift. We are starting with the hardest working room in the house–the kitchen.
Then we are going to focus on the outside. We are fortunate enough to live in a climate where we can spend a lot of time outside. The problem is we don’t. There are no shady, private inviting spots in our side or backyard. We plan on fixing that. The kids only spend time outside to shoot pucks or dunk baskets. We do eat outside once in a while, but we could be doing that a lot more if there were a designated outdoor dining room. We rarely lounge outside, again, because we lack privacy and a designated area that feels like a cozy outdoor living room.
I have never hired a designer to help me come up with a design for either indoor or outdoor spaces, but we did this time. This house is a bit tricky. The plan is to do the renovations and facelifts in stages because hey, it’s expensive!
I’ll be sharing our design ideas along the way and showing you the progress as we go. Hopefully you will find some inspiration in our journey or this may serve as a cautionary tale, who knows?!
So let the adventure begin!

